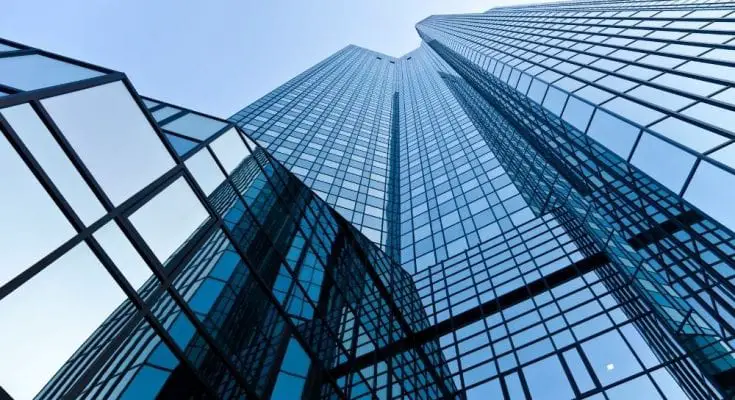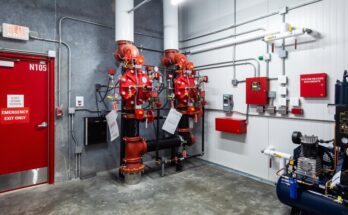Have you ever stared at a skyscraper and wondered, “how on earth did they build that?” Whether viewed from a distance, from the base, or from the top, skyscrapers are a modern marvel. Because of their overwhelming height, it’s easy to feel like constructing them is next to impossible. But believe it or not, the construction process for building a skyscraper really isn’t as unfeasible as it seems.
The Design
The first step in a skyscraper’s construction process is creating a viable design. Many skyscrapers exist only to the point of being drawn on a page, as their design isn’t realistic or is in some way incompatible with the construction process.
When designing a true skyscraper, architects keep the following basics in mind:
- The building must have more than 40-50 floors
- The substructure is paramount
- The building must be self-supporting
The Substructure
Perhaps the greatest enemy of the modern skyscraper is gravity. Thanks to a massive pit, incredible amounts of concrete, and solid beams made from formidable materials such as iron and steel, skyscrapers are able to overcome battles against gravity.
The first step in creating a skyscraper’s substructure is to dig a pit. This impressive hole in the ground includes a concrete pad at the very bottom followed by grillage, which is essentially a compilation of horizontal beams. Next, workers add a cast iron plate topped with a spread footing-style foundation, followed by more poured concrete.
The depth of the pit depends on the skyscraper’s height and the subsequent substructure. If the building has underground levels, these must be taken into consideration, too.
Also, you can prefer Commercial Lifts that make enhance your building model.
The Superstructure
Once the substructure is complete, construction workers can proceed to the next step: the superstructure, or the skeleton. In this stage, workers create the skyscraper’s core, which is often made from concrete columns. They also develop girder grids by fastening together a network of iron or steel beams, then build floors out from this grid.
Constructing the superstructure is one of the most dangerous steps in building a skyscraper. To prevent falls and other injuries, workers complete thorough training in safety measures and utilize a host of personal protective gear. Often, they use equipment such as cranes and construction hoists during this stage. Hoists and hoist enclosures are typically outfitted with important features such as interlocks.
The Exterior
Once the crew completes the building’s skeleton and core, they move on to the next phase: building the exterior. Most often, steel, glass, and stone panels make up a skyscraper’s exterior. Workers utilize cranes to move and place these impressive panels.
The Roof
A skyscraper’s roof starts off as a standard floor. Then, the crew blankets it with layers of waterproof materials such as rubber, plastic, metal, or tiles.
Finishing Up
Once the skyscraper’s shell is complete, workers labor from the bottom up to hang plaster, install plumbing, HVAC, fire control, and electrical systems, lay flooring, and finish cosmetic touches. If you’re looking for reliable concrete contractors to build a sturdy foundation for your skyscraper, check out Bovem Concrete Contractors.



